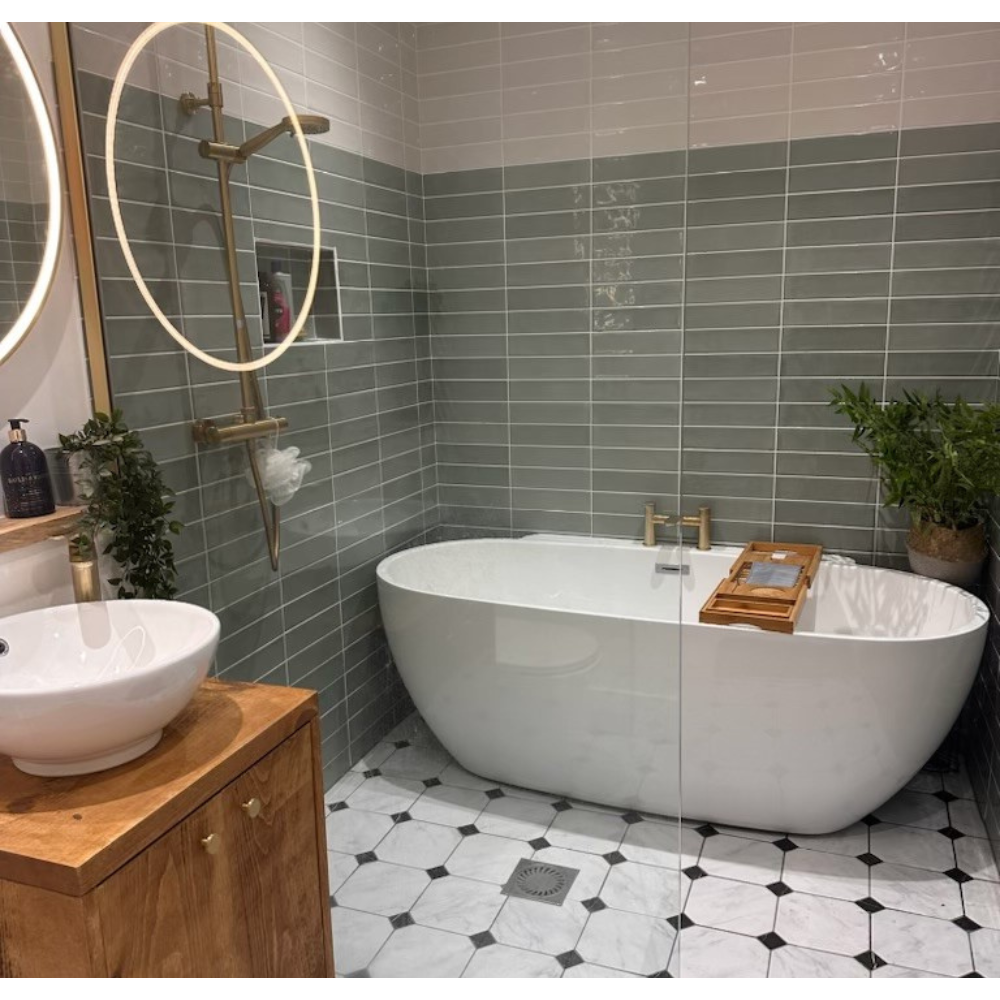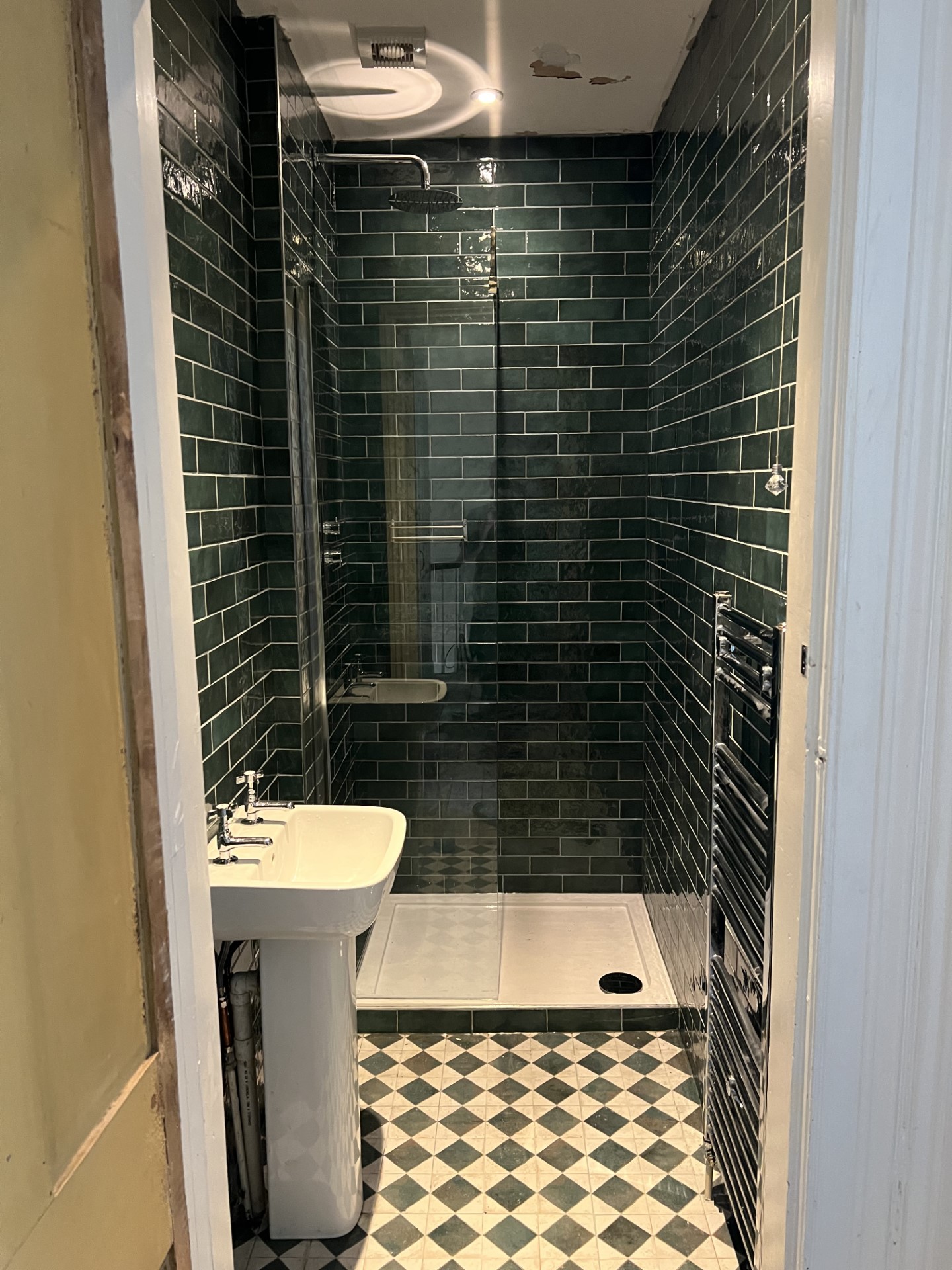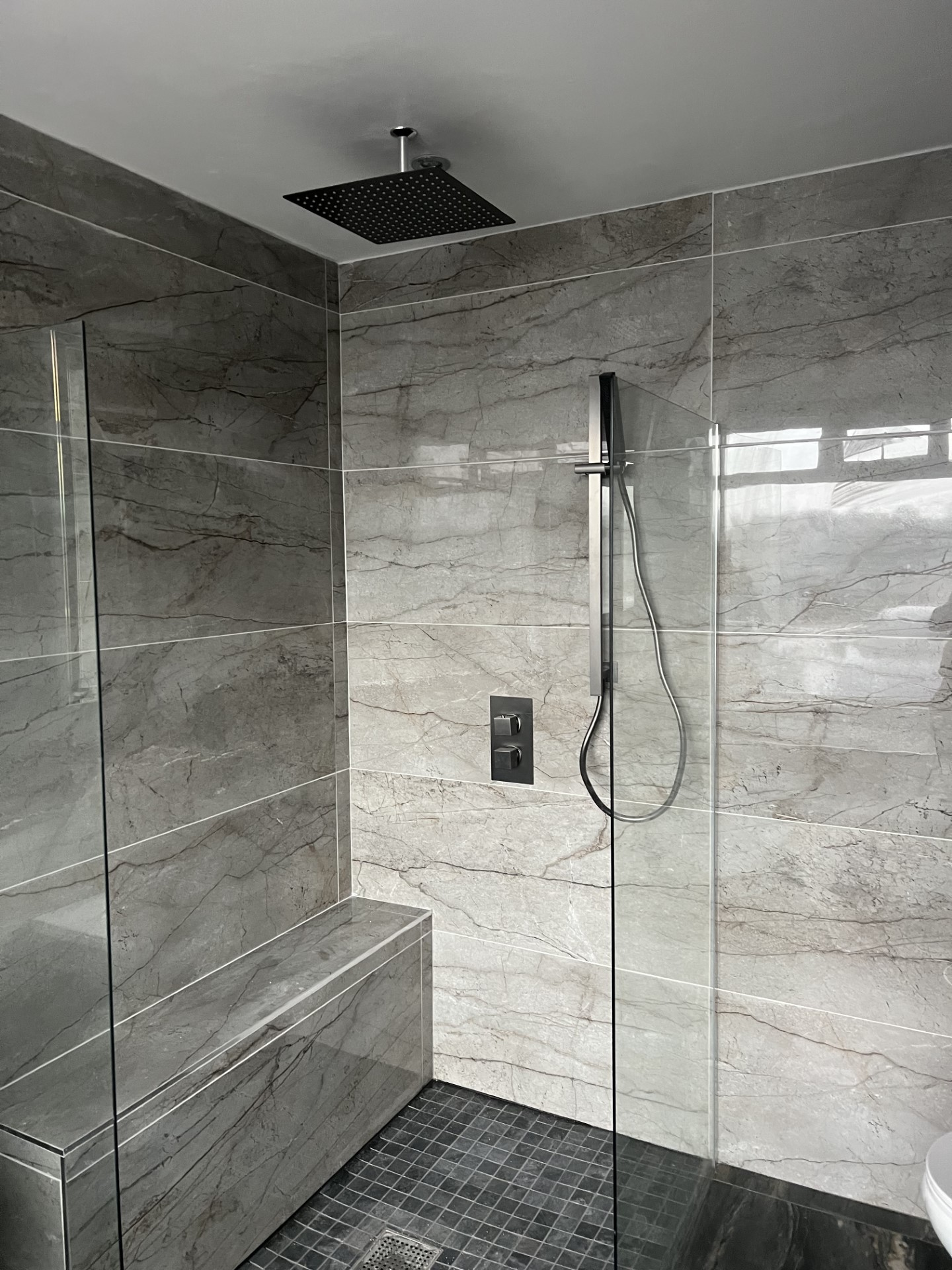Bathroom Bliss

Thinks to remember when planning your new Bathroom.
Hello there! If you’re on a quest to turn your bathroom dreams into reality but feeling a bit lost, you’ve landed in the right spot for some inspiration. I’ve put together all the tips you’ll need to tackle every kind of bathroom layout and transform your space into the cozy haven you’ve been imagining. Planning your bathroom layout may seem like a daunting task, but fear not—I’m here to guide you through it!
Let’s kick things off with a bit of creativity! Grab your pens and paper because we’re diving into the wonderful world of drafting. Every fantastic design starts with a sketch, and your bathroom layout is no exception. Before getting into the nitty-gritty details, like whether to have a bidet or which mirror to choose, start by drawing a rough floor plan of your existing bathroom. Then, let your imagination run wild as you draft a new floor plan. Remember, for smaller spaces, practicality is key, but that doesn’t mean you can’t make it fabulous!
Brainstorming Small Bathroom Ideas
Making a Plan of Your Bathroom Layout
Creating bathroom floor plans may seem like a puzzle, but it’s a puzzle we’re going to solve together. Measure your bathroom space first—this is your foundation. It ensures you get the right fixtures without ending up with a shower cubicle that’s too big or storage cabinets that are way too bulky. Draw existing features, like windows and the bathroom door, in your plan. A basic birds-eye view drawing will do wonders at this stage. Don’t forget plumbing details and practical elements like the extractor fan for ventilation.
Now, with the existing fixtures in place, let’s focus on the new fittings. We’ll also delve into other aspects of your small bathroom ideas, which we’ll cover in the next section. Wall-mounted shower heads, quirky tiles, and finishing accessories will bring your space to life once the layout is in place.
Factors Affecting the Plan of Your Bathroom Project
Space: First things first—consider the space you have. Using a piece of graph paper is a great way to map out where everything will go. Keep in mind that bath and shower enclosures take up the most space, especially challenging for small bathrooms. Ensure there’s enough floor space for movement, and think smart when it comes to storage solutions.
Drainage: Drainage is the unsung hero of every bathroom design. Whether it’s a walk-in shower or a shower bath, where the water goes matters. Floor drains work wonders for smaller spaces, ensuring water drains away quickly. If you have extra plumbing appliances, get drainage assessed professionally.
Aesthetic: The fun part! Designing how your bathroom looks is where your personality can shine. Towel racks, lighting fixtures, mirrors—the decor elements are endless. Allocate part of your budget to this aspect, from bathroom furniture to artistic focal points on the wall. Explore tile designs, taps, accessories, and shelves to add that extra flair.
Budget: Ah, the budget—the unsung hero of every project. Carefully allocate costs for every aspect, keeping in mind that larger fixtures like the bath may require a substantial chunk. Be smart with your budget, and enjoy the benefits of a well-thought-out plan.
Standard Suite Item Sizes: Size matters, especially when it comes to standard suite items. Depending on your bathroom’s size, you may be dealing with different measurements. A family bathroom’s bathtub may differ from one in a smaller space. I’ve compiled a list of standard sizes for baths, basins, toilets, and showers to give you a head start.
Bathtubs: The most common bath size in a standard suite is around 1700mm in length x 700mm in width. While not the largest, it’s still suitable for a family suite or a home with multiple residents. Place your bath against tiles, and you might even have room for an overhead shower.
There you have it—your ultimate guide to planning your dream bathroom! Remember, it’s all about balancing functionality with flair. Happy planning!
